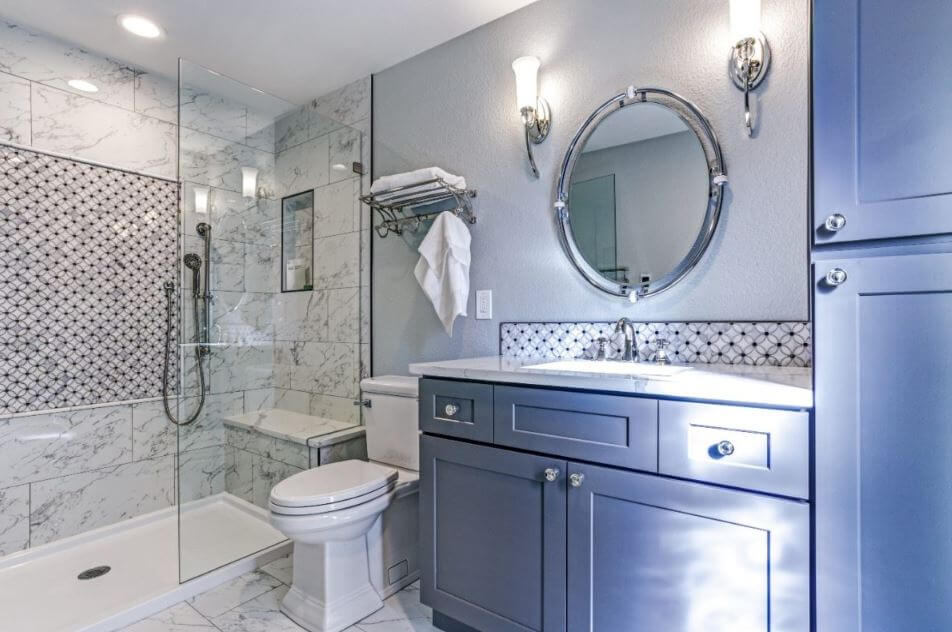When tackling the design of small bathrooms, the challenge is twofold: optimizing space while undergoing a bathroom remodeling project. Achieving a harmonious blend of functionality and aesthetics demands meticulous planning and strategic decision-making.
This discussion will provide insightful tips regarding smart storage solutions, optimal use of fixtures, and strategic layout ideas, all aimed at enhancing the usability and aesthetic appeal of small bathrooms. While the task may seem daunting, the transformation of a cramped bathroom into a spacious sanctuary is achievable, promising to pique the interest of homeowners and design enthusiasts alike.
Smart Storage Solutions
Consistently, one of the most crucial aspects of remodeling a small bathroom is the implementation of smart storage solutions to maximize space without compromising aesthetic appeal. Whether you are working with a modest powder room or a compact full bath, every inch counts when dealing with a restricted area.
Integrating built-in shelves or recessed cabinetry can be a game-changer. These installations use the space that is typically lost inside the wall, thereby creating room without encroaching on the bathroom’s footprint. Opting for vertical storage, like a tall linen tower or over-the-toilet storage, can also leverage unused vertical space.
Another innovative approach is to incorporate furniture with dual purposes, such as a vanity with ample storage or a mirrored medicine cabinet. These solutions not only serve their primary functions but also provide additional space to store toiletries and other essentials.
Lastly, consider using wall-mounted fixtures such as floating vanities and wall-hung toilets. These options free up floor space, giving the illusion of a larger area while maintaining functionality. By employing these smart storage ideas, you can transform your small bathroom into a stylish, efficient space.
Strategic Bathroom Layout Ideas
In the realm of small bathroom remodeling, strategic layout planning serves as an integral component to effectively utilize every square inch while maintaining an appealing aesthetic. The aim is to create a functional space that caters to your needs while harmonizing with the overall design scheme.
The first step is to consider the placement of essential fixtures. The toilet, sink, and shower or tub must be arranged in a manner that optimizes space and promotes easy navigation. A popular method is the ‘wet zone’ concept, where the shower and sink share a section of the bathroom, thus conserving space.
Next, consider installing wall-hung fixtures that offer the illusion of more floor space. This includes floating vanities and wall-mounted toilets. These provide practical solutions without compromising on style or comfort.
Lastly, the strategic use of mirrors and lighting can greatly enhance the perception of space. A large mirror can double the visual square footage while proper lighting can eliminate shadows that may make the bathroom seem cramped.
Embracing these strategic bathroom layout ideas will not only maximize your small bathroom space, but also transform it into a stylish and functional haven that echoes your personal style.
Top Bathroom Remodeling Trends for a Stylish Upgrade
Innovative Bathroom Remodeling Ideas to Refresh Your Space


